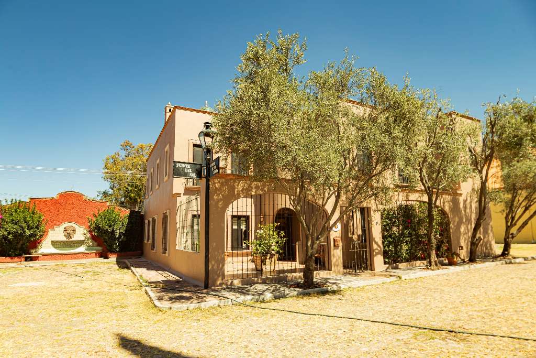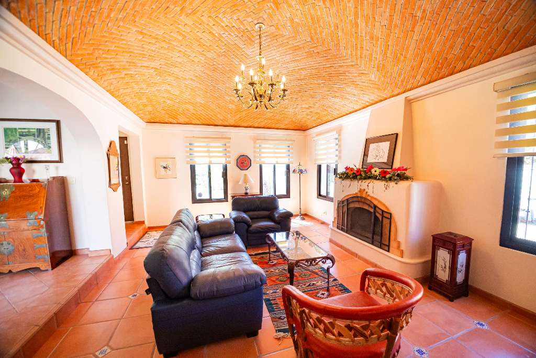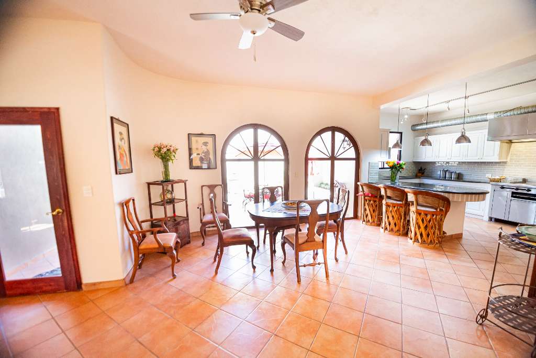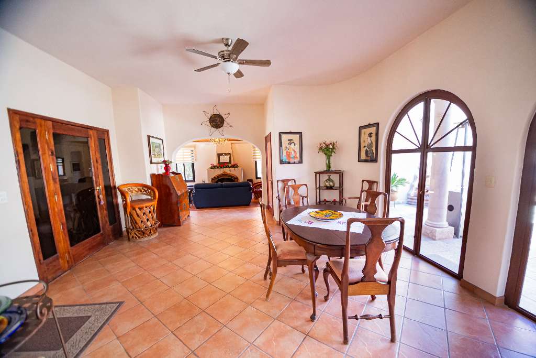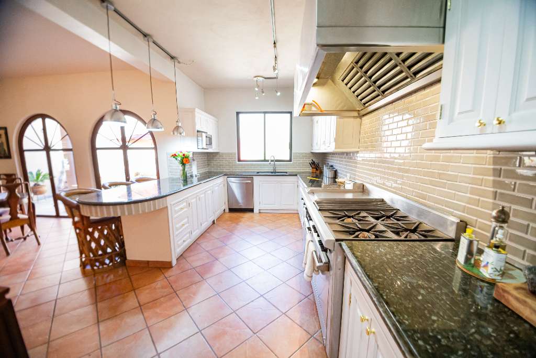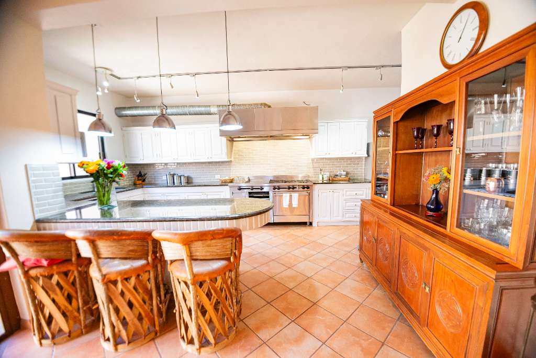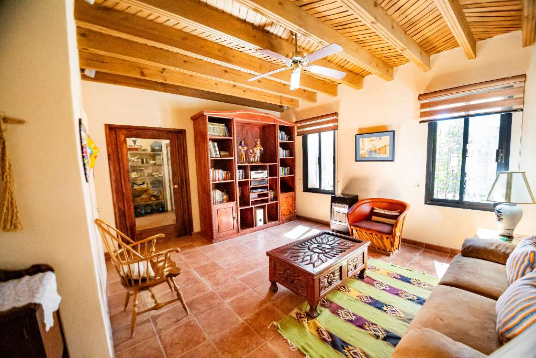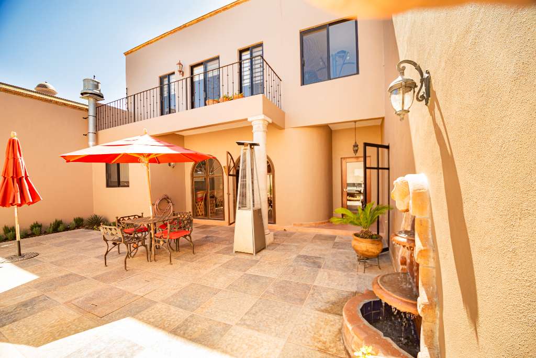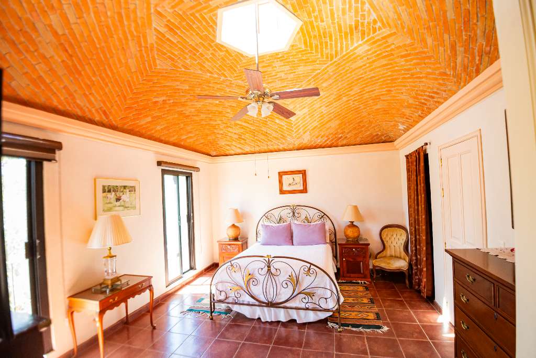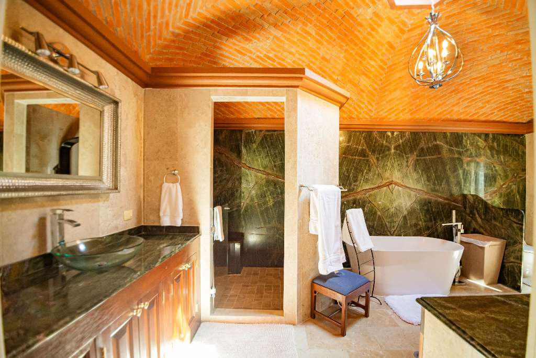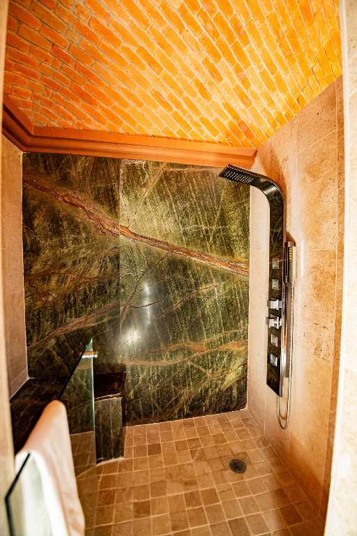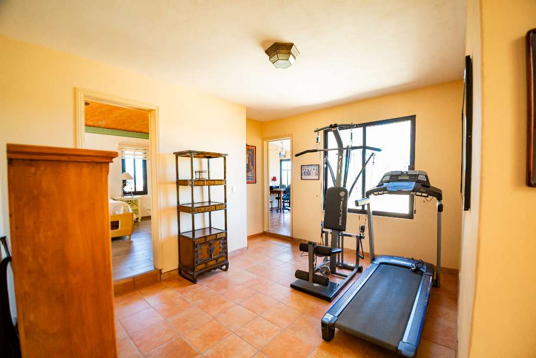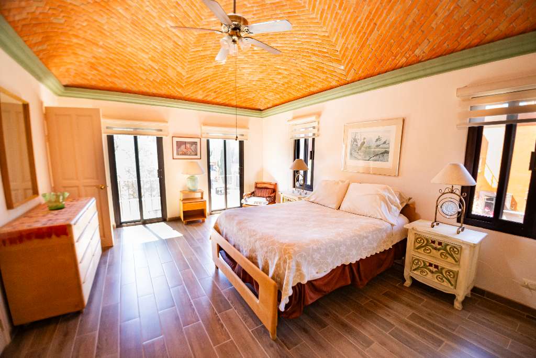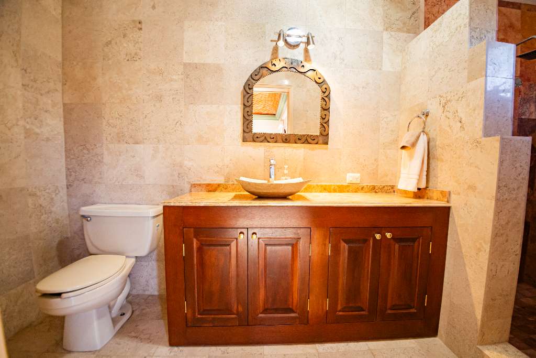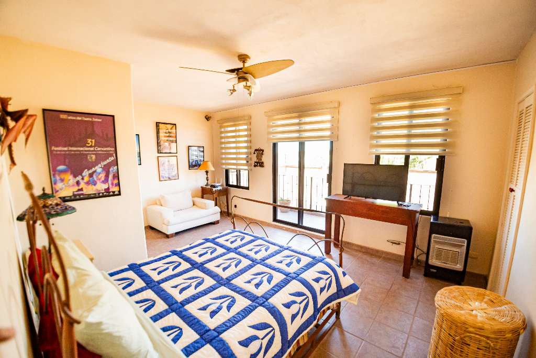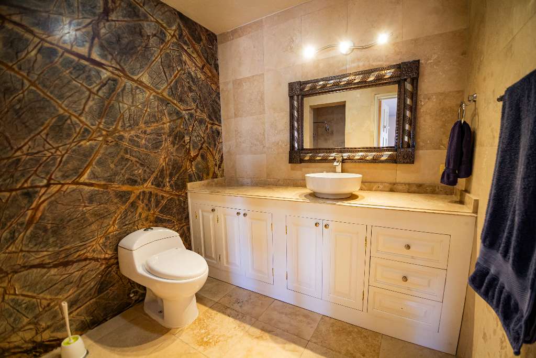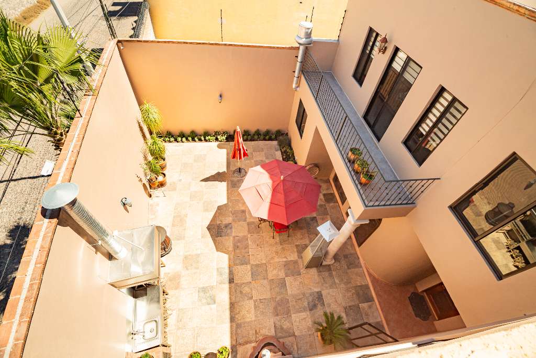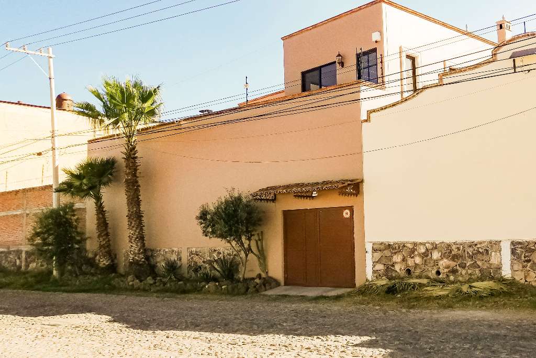Winston´s House SMA7280
MLS ID: SMA7280 - Winston´s House
Overview
Description
Lovely two-story corner house nestled in an exclusive residential enclave of 21 homes in the beautiful El Atascadero area. Boasting a privileged location with a second entrance from the rear street, its main facade is elegantly surrounded by wrought iron gates, creating an aura of security and style. The shade from olive trees adorning the front of the house provides a cozy and fresh atmosphere, complemented by a beautiful view of the large central garden with fruit trees and green areas.
The picturesque front patio at the main entrance to Winston's House welcomes you through a charming wooden door carved with a colorful sun detail. Upon entering the house, the freshness of its entrance hall transports you to a tranquil and harmonious environment with excellent natural light and ventilation from the spacious windows overlooking the central garden. On sunny days, the beautiful vaulted ceiling ensures a cool ambiance, while in winter, the log fireplace offers a warm space.
The dining area is bright and spacious, offering pleasant views of the expansive main courtyard through its windows. Additionally, the patio features an Argentine grill, adding a charming touch for enjoying outdoor meals. Not to mention the dreamy recently remodeled kitchen, equipped with an industrial stove and extractor hood, ample cabinets, and a dishwasher. A charming window overlooks the colorful central courtyard of the house, with white tiles specially chosen to highlight the functional beauty of this space. The perfect combination of tradition and modernity!
Adjacent to the dining area is the sophisticated study or family room, showcasing a design that blends traditional elements with modern comforts. Upon entering, the terracotta tile floor stands out, providing a warm base that complements the exposed wooden beams adorning the high ceiling, in harmony with the rustic character of the house and a sense of spaciousness.
The laundry room is also on the ground floor, with convenient side access to the house, connecting to the pantry and kitchen area.
Through the beautiful windows of the dining area, you connect to the pleasant patio where you can enjoy delicious breakfasts every morning at its garden table and soak in the first rays of the sun.
For added privacy, the bedrooms are on the second level, each with an en-suite bathroom, all remodeled with marble finishes. As you ascend the stairs, there's a small foyer or family room connecting to each room.
The cozy master bedroom has lovely balconies with views of the garden, welcoming you to the oasis of luxury in the master bedroom. This space redefines elegance with its vaulted ceiling, adding a touch of majesty. Immerse yourself in the contemporary luxury of its master bathroom, where elegant marble finishes and high-end fixtures create a serene oasis. The standalone bathtub invites relaxation, while the spacious rain shower provides a rejuvenating experience – a space designed for those seeking a unique home experience.
The secondary bedroom is cozy, with a vaulted ceiling and balconies offering charming views of the central garden of the residential area. It features a traditional closet and a spacious en-suite bathroom, highlighting refined marble finishes for a touch of elegance – a space that combines comfort and style!
The guest bedroom offers excellent natural light through its lovely terrace balcony overlooking the interior courtyard of the house. En-suite bathroom with marble finishes and ample closet space. Your guests will feel comfortable and pampered in this space!
Additionally, there's an office with a large window, a terrace with mountain views, and a full bathroom, making it suitable as a fourth bedroom or service room with simple finishes to suit your preferences.
A second staircase leads to the rooftop where the service area is located, which can also be used as a terrace with a charming pergola to enjoy beautiful sunsets, offering breathtaking views of the mountains.
And, of course, a garage with an electric gate with access from the rear of the house through one of the main streets that was once the entrance to the town, Prolongación Cuesta de San José. Yes, the house has access from two different streets!
The "extras": the house features a water filtration and softening system. On the ground floor, there's a spacious room ideal for storage or a workspace and has a half bathroom. It can also be suitable as a service bedroom. In the garage area, there's ample space that can be used as a storage room.
Address
Open on Google Maps- Address Calle Fuentes del Sol 2 esquina Fuente de los Leones
- City San Miguel de Allende
- State Guanajuato
- Zip/Postal Code 37700
- Area Atascadero
- Country Mexico
Details
- Property ID: SMA7280
- Price: 675,000
- Property Type: Residential
- Property Status: For Sale
- Year Built: 2001
- Construction m²: 357
- Lot Size m²: 289
- Bedrooms: 3
- Bathrooms: 4
- Half Baths: 2
Features
- Oven
- Dish Washer
- Stove
- Separate Laundry
- Den/Family Room
- Bodega
- Studio/Office
- Pantry
- Purification System
- 110v Electrical
- Potable Water
- Tinaco(s)

